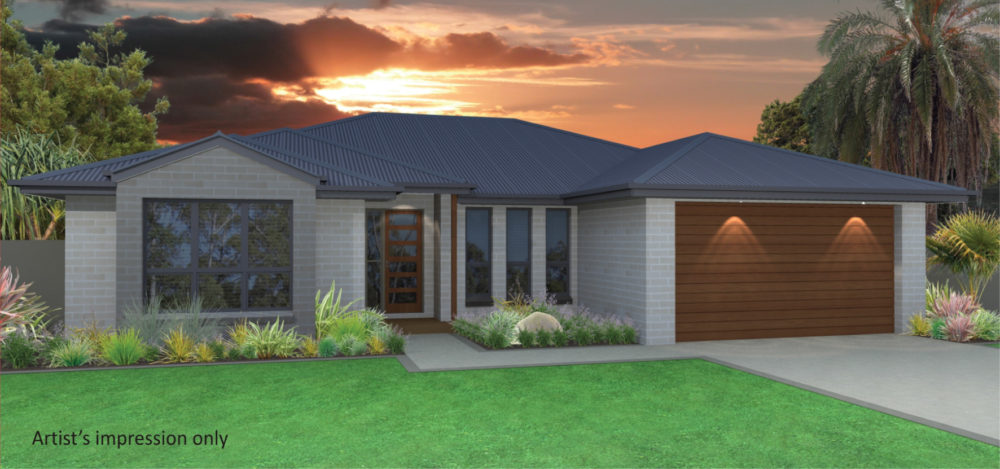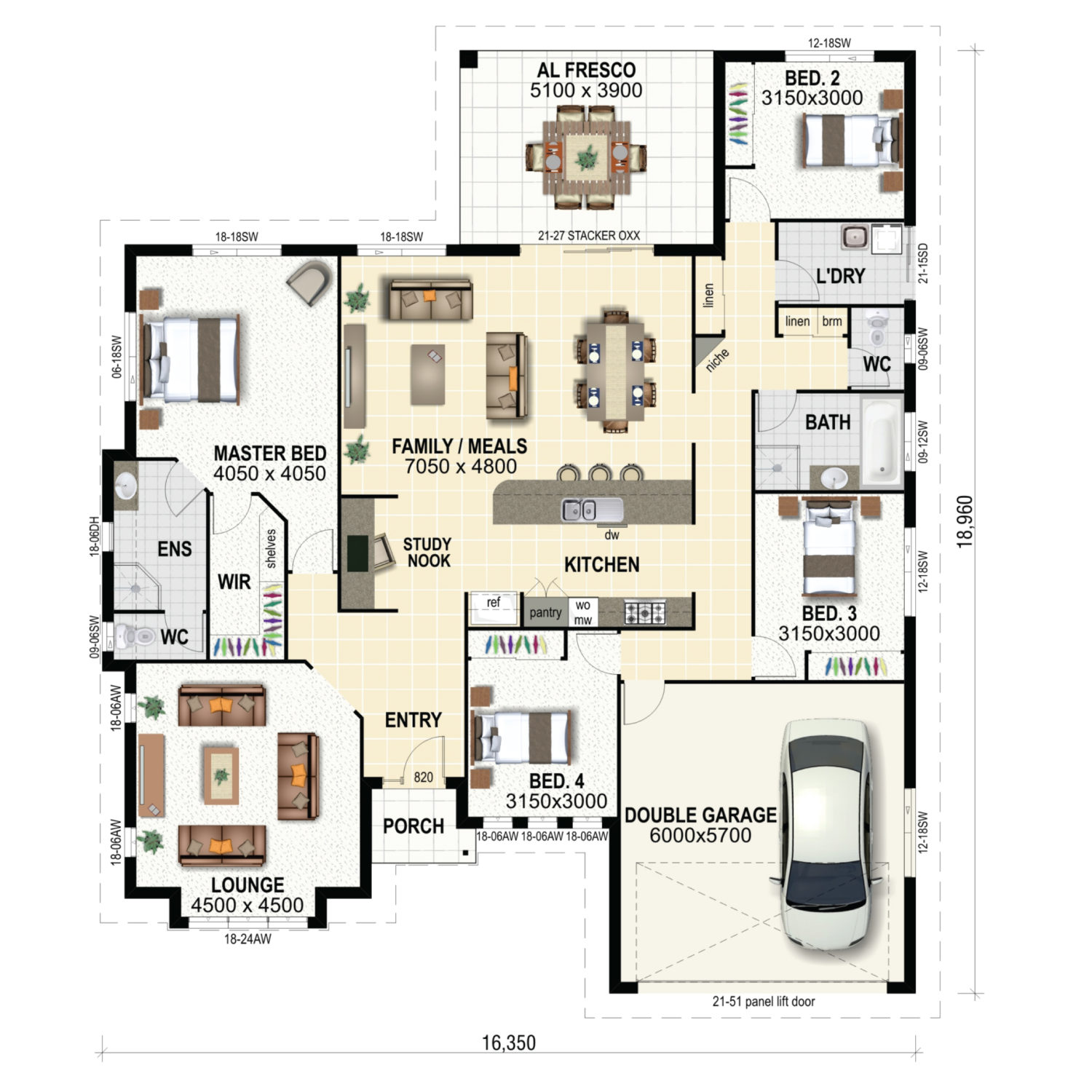ABOUT THE ASCOT
The Ascot is a modern brick home, perfect for the growing family. It features:
- A large separate Lounge with feature Bay window
- Convenient Study Nook
- Modest Alfresco for entertaining
- Large open Kitchen with breakfast bar
- Family / Dining area that opens directly onto the back Alfresco
- Spacious Ensuite with practical design
HAVE A PRICE ENQUIRY?
Use the contact form below and we will get back to you as soon as we can.

