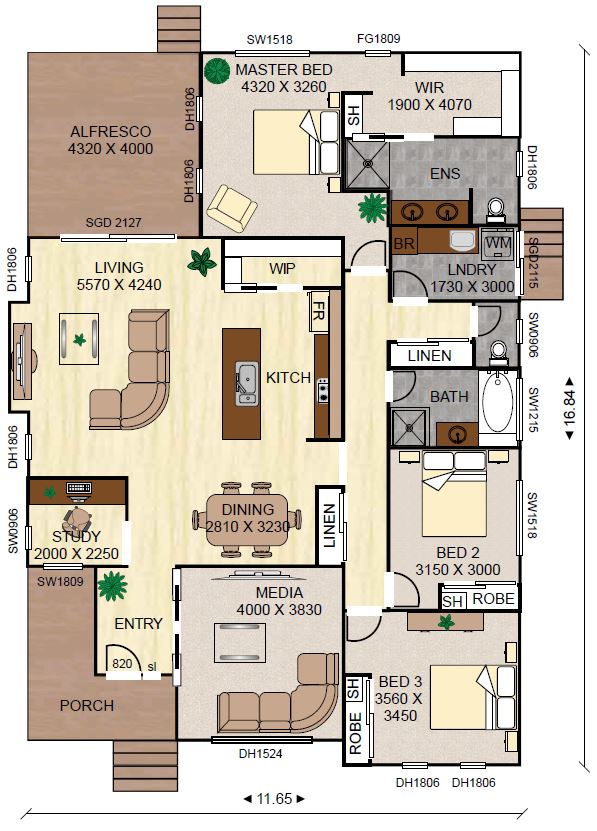ABOUT THE WINDSOR 193
The Windsor 193 is a cute weatherboard home that’s great for the smaller family. The plan sports a modern design great for both family living and entertainment. It features:
- Nook/Niche for TV and unit
- A large, open plan Living area
- Separate Media Room for private entertaining
- Hidden-style Walk in Robe and Ensuite
- Walk in Pantry
- Versatile Study Nook
HAVE A PRICE ENQUIRY?
Use the contact form below and we will get back to you as soon as we can.
