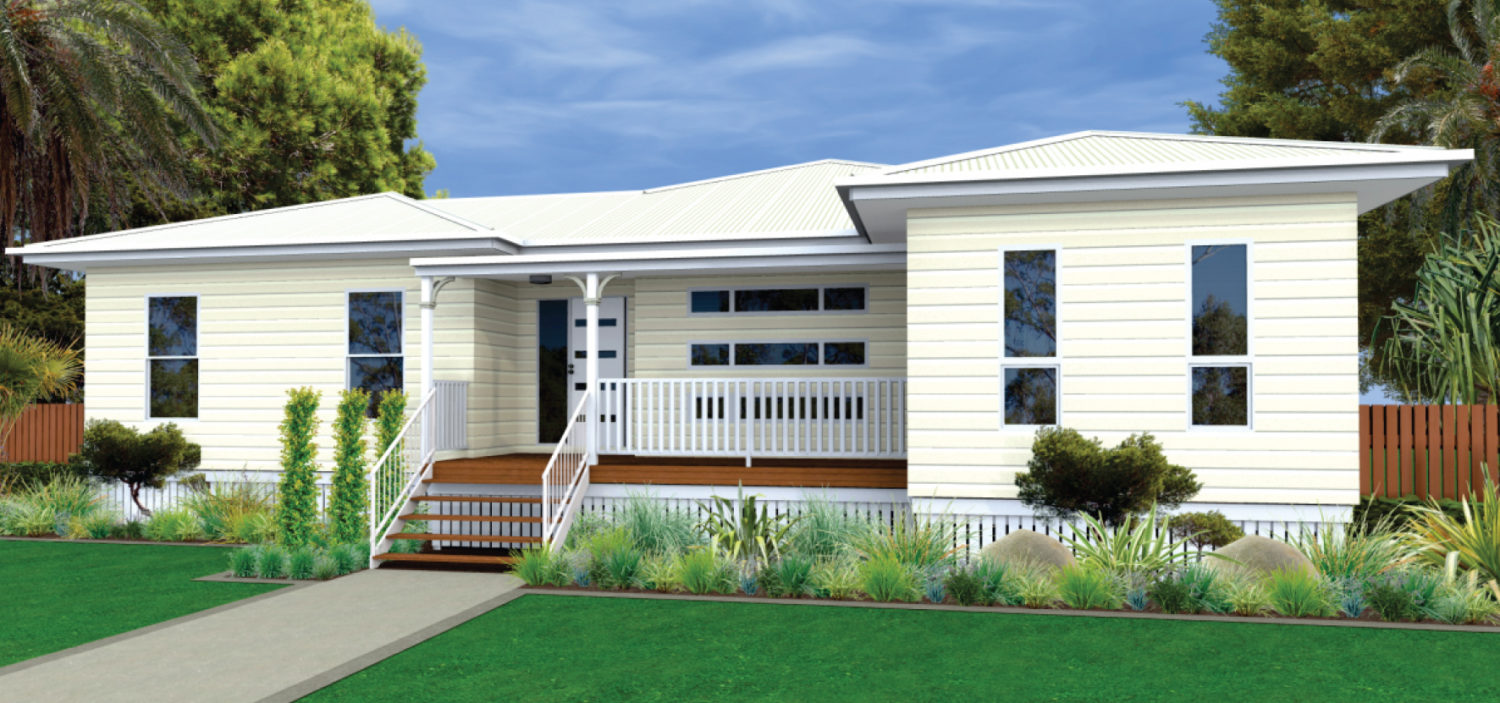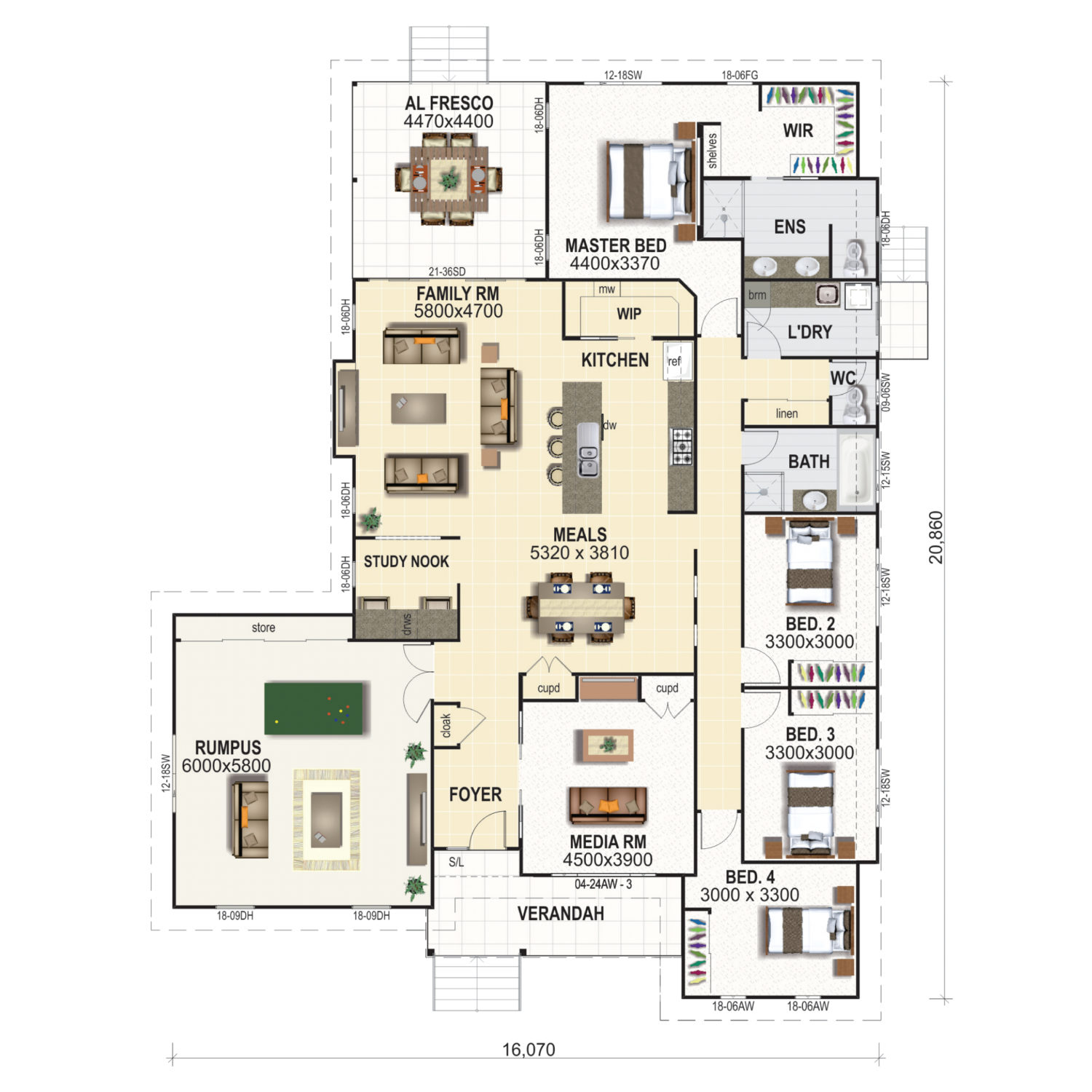ABOUT THE WINDSOR WBR
The Windsor WBR is weatherboard twist on our popular Windsor Plan. It sports a modern design great for both family living and entertainment. It features:
- Availability in both brick and weatherboard
- A large, open plan Living area
- Separate Media Room for private entertaining
- Hidden-style Walk in Robe and Ensuite
- Large Walk in Pantry
- Versatile Study Nook
- Spacious, separate Rumpus Room great for entertaining
HAVE A PRICE ENQUIRY?
Use the contact form below and we will get back to you as soon as we can.

